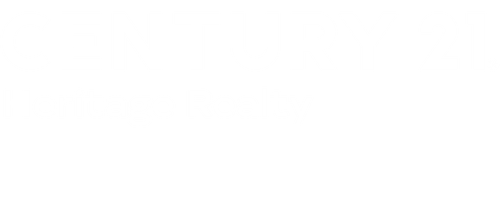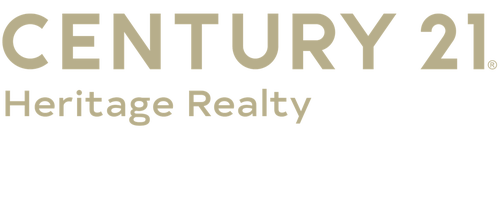
Sold
Listing Courtesy of: LONGVIEW AREA / Century 21 Heritage Realty / Micah Ruddell / CENTURY 21 Heritage Realty / Sandra Ruddell
577 E Hwy 84 Mount Enterprise, TX 75681
Sold on 01/12/2026
sold price not available
MLS #:
20255170
20255170
Taxes
$2,779
$2,779
Lot Size
0.38 acres
0.38 acres
Type
Single-Family Home
Single-Family Home
Year Built
1965
1965
Style
Ranch
Ranch
School District
Mt Enterprise
Mt Enterprise
County
Rusk County
Rusk County
Listed By
Micah Ruddell, Century 21 Heritage Realty
Sandra Ruddell, CENTURY 21 Heritage Realty
Sandra Ruddell, CENTURY 21 Heritage Realty
Bought with
Pam McGaugh, Coldwell Banker Lenhart
Pam McGaugh, Coldwell Banker Lenhart
Source
LONGVIEW AREA
Last checked Feb 3 2026 at 4:41 PM GMT+0000
LONGVIEW AREA
Last checked Feb 3 2026 at 4:41 PM GMT+0000
Bathroom Details
Interior Features
- Ceiling Fan
- Laminate Flooring
Kitchen
- Pantry
- Dishwasher
- Cooktop-Electric
- Vent Fan
- Granite Counter Tops
Property Features
- Level
- Fireplace: None
- Foundation: Pier and Beam
Heating and Cooling
- Central Electric
- Heat Pump
Pool Information
- None
Exterior Features
- Roof: Composition
Utility Information
- Sewer: Public Water, Conventional Septic
- Energy: Ceiling Fans, Storm Windows
Garage
- None
Parking
- Attached
Living Area
- 1,457 sqft
Disclaimer: Copyright 2026 Longview Area Association of Realtors. All rights reserved. This information is deemed reliable, but not guaranteed. The information being provided is for consumers’ personal, non-commercial use and may not be used for any purpose other than to identify prospective properties consumers may be interested in purchasing. Data last updated 2/3/26 08:41



