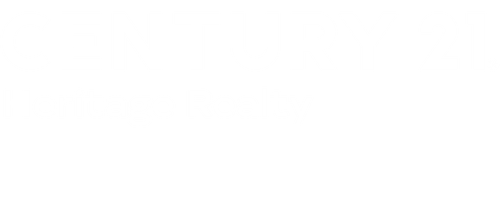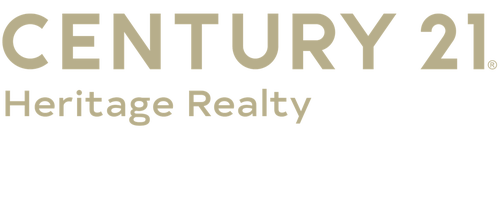


Listing Courtesy of: LONGVIEW AREA / Century 21 Heritage Realty / Micah Ruddell / CENTURY 21 Heritage Realty / Sandra Ruddell
1148 E Cr 3138 Mount Enterprise, TX 75681
Active
$389,900
MLS #:
20251215
20251215
Taxes
$2,348
$2,348
Lot Size
3.13 acres
3.13 acres
Type
Single-Family Home
Single-Family Home
Year Built
2019
2019
Style
Traditional
Traditional
School District
Henderson Isd
Henderson Isd
County
Rusk County
Rusk County
Listed By
Micah Ruddell, Century 21 Heritage Realty
Sandra Ruddell, CENTURY 21 Heritage Realty
Sandra Ruddell, CENTURY 21 Heritage Realty
Source
LONGVIEW AREA
Last checked Sep 17 2025 at 5:43 PM GMT+0000
LONGVIEW AREA
Last checked Sep 17 2025 at 5:43 PM GMT+0000
Bathroom Details
Interior Features
- Hardwood Floors
- High Ceilings
- Ceiling Fan
- Whirlpool Type Tub
- Wet Bar
Kitchen
- Elec Range/Oven
- Pantry
- Microwave
- Free Standing
- Double Oven
- Granite Counter Tops
Property Features
- Sloped
- Fireplace: One Woodburning
- Fireplace: Glass Doors
- Fireplace: Bedroom
- Foundation: Slab
Heating and Cooling
- Central Electric
Pool Information
- None
Exterior Features
- Gutter(s)
- Workshop
- Patio Covered
- Storage Building
- Roof: Composition
Utility Information
- Sewer: Aerobic Septic System, Community
- Energy: Ceiling Fans, Thermopane Windows
Garage
- None
Parking
- Parking Pad
Living Area
- 2,002 sqft
Location
Listing Price History
Date
Event
Price
% Change
$ (+/-)
Aug 15, 2025
Price Changed
$389,900
-8%
-35,000
May 30, 2025
Price Changed
$424,900
-2%
-10,000
Feb 25, 2025
Original Price
$434,900
-
-
Estimated Monthly Mortgage Payment
*Based on Fixed Interest Rate withe a 30 year term, principal and interest only
Listing price
Down payment
%
Interest rate
%Mortgage calculator estimates are provided by C21 Heritage Realty and are intended for information use only. Your payments may be higher or lower and all loans are subject to credit approval.
Disclaimer: Copyright 2025 Longview Area Association of Realtors. All rights reserved. This information is deemed reliable, but not guaranteed. The information being provided is for consumers’ personal, non-commercial use and may not be used for any purpose other than to identify prospective properties consumers may be interested in purchasing. Data last updated 9/17/25 10:43




Description