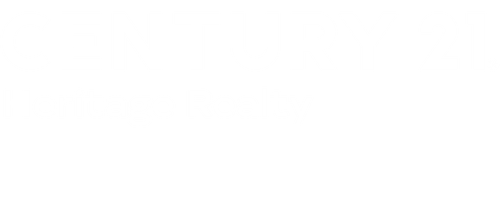


Listing Courtesy of: LONGVIEW AREA / Century 21 Heritage Realty / Vivian Butler
514 W Main St Henderson, TX 75652
Active
$181,900 (USD)
MLS #:
20253061
20253061
Taxes
$1,750
$1,750
Lot Size
0.26 acres
0.26 acres
Type
Single-Family Home
Single-Family Home
Year Built
1935
1935
Style
Traditional
Traditional
School District
Henderson
Henderson
County
Rusk County
Rusk County
Listed By
Vivian Butler, Century 21 Heritage Realty
Source
LONGVIEW AREA
Last checked Dec 20 2025 at 2:52 AM GMT+0000
LONGVIEW AREA
Last checked Dec 20 2025 at 2:52 AM GMT+0000
Bathroom Details
Interior Features
- Hardwood Floors
- Wood Shutters
Kitchen
- Refrigerator
- Free Standing
- Washer
- Dryer
Lot Information
- Landscaped
Property Features
- Rolling
- Fireplace: Mock Fireplace
- Foundation: Pier and Beam
Heating and Cooling
- Central Gas
- Central Electric
Pool Information
- None
Exterior Features
- Deck Covered
- Roof: Composition
Utility Information
- Sewer: Public Sewer, Public Water
- Energy: Ceiling Fans, Wind Turbine
Garage
- Other/See Remarks
Parking
- Detached
Living Area
- 1,268 sqft
Location
Estimated Monthly Mortgage Payment
*Based on Fixed Interest Rate withe a 30 year term, principal and interest only
Listing price
Down payment
%
Interest rate
%Mortgage calculator estimates are provided by C21 Heritage Realty and are intended for information use only. Your payments may be higher or lower and all loans are subject to credit approval.
Disclaimer: Copyright 2025 Longview Area Association of Realtors. All rights reserved. This information is deemed reliable, but not guaranteed. The information being provided is for consumers’ personal, non-commercial use and may not be used for any purpose other than to identify prospective properties consumers may be interested in purchasing. Data last updated 12/19/25 18:52




Description