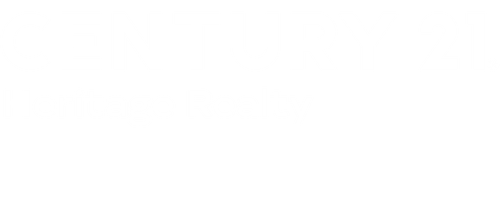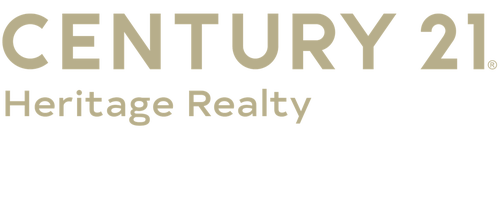
Sold
Listing Courtesy of: LONGVIEW AREA / Century 21 Heritage Realty / Martha McDougal
4150 S US Hwy 79 Henderson, TX 75654
Sold on 03/05/2025
sold price not available
MLS #:
20246051
20246051
Taxes
$1,647
$1,647
Lot Size
39.4 acres
39.4 acres
Type
Single-Family Home
Single-Family Home
Year Built
2015
2015
Style
Barndominium
Barndominium
School District
West Rusk
West Rusk
County
Anderson County
Anderson County
Listed By
Martha McDougal, Century 21 Heritage Realty
Bought with
Jason Brown, Tx Farms & Ranches/Park Village
Jason Brown, Tx Farms & Ranches/Park Village
Source
LONGVIEW AREA
Last checked Feb 3 2026 at 7:50 PM GMT+0000
LONGVIEW AREA
Last checked Feb 3 2026 at 7:50 PM GMT+0000
Bathroom Details
Interior Features
- Tile Flooring
- High Ceilings
- Bookcases
- Ceiling Fan
- Smoke Detectors
- Shades/Blinds
- Carpeting
- Blinds
Kitchen
- Dishwasher
- Microwave
- Ice Maker Connection
- Vent Fan
Property Features
- Rolling
- Fireplace: One Woodburning
- Fireplace: Living Room
- Fireplace: Glass Doors
- Foundation: Slab
Heating and Cooling
- Central Electric
Pool Information
- None
Exterior Features
- Patio Covered
- Patio Open
- Sprinkler System
- Guest Quarters
- Roof: Aluminum/Metal
Utility Information
- Sewer: Aerobic Septic System, Cooperative
- Energy: Ceiling Fans
Garage
- Side Entry
- Door With Opener
- Other/See Remarks
Parking
- Attached
Living Area
- 1,600 sqft
Disclaimer: Copyright 2026 Longview Area Association of Realtors. All rights reserved. This information is deemed reliable, but not guaranteed. The information being provided is for consumers’ personal, non-commercial use and may not be used for any purpose other than to identify prospective properties consumers may be interested in purchasing. Data last updated 2/3/26 11:50



