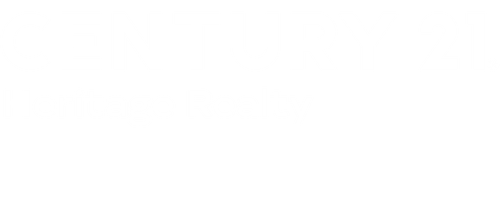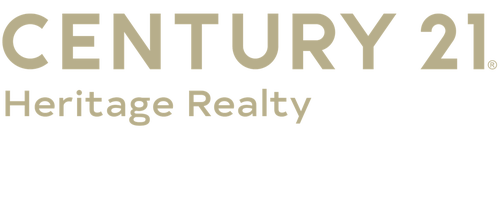
Sold
Listing Courtesy of: LONGVIEW AREA / Century 21 Heritage Realty / Vivian Butler
2001 W Main St Henderson, TX 75652
Sold on 03/31/2025
sold price not available
MLS #:
20244698
20244698
Taxes
$872
$872
Lot Size
0.86 acres
0.86 acres
Type
Single-Family Home
Single-Family Home
Year Built
1954
1954
Style
Traditional
Traditional
School District
Henderson Isd
Henderson Isd
County
Rusk County
Rusk County
Listed By
Vivian Butler, Century 21 Heritage Realty
Bought with
Vivian Butler, Century 21 Heritage
Vivian Butler, Century 21 Heritage
Source
LONGVIEW AREA
Last checked Feb 3 2026 at 5:41 PM GMT+0000
LONGVIEW AREA
Last checked Feb 3 2026 at 5:41 PM GMT+0000
Bathroom Details
Interior Features
- Hardwood Floors
- Bookcases
- Ceiling Fan
- Smoke Detectors
- Partial Curtains
- Cable Tv
- Wired for Networking
- Satellite Dish
Kitchen
- Disposal
- Pantry
- Gas Range/Oven
- Dishwasher
- Refrigerator
- Microwave
- Free Standing
- Ice Maker Connection
- Vent Fan
- Other/See Remarks
Lot Information
- Landscaped
Property Features
- Level
- Fireplace: None
- Foundation: Slab
Heating and Cooling
- Central Electric
- Wall Heat
Pool Information
- None
Exterior Features
- Gutter(s)
- Workshop
- Porch
- Storage Building
- Screened Porch
- Roof: Aluminum/Metal
Utility Information
- Sewer: Public Sewer, Public Water, Municipal Utility Distric
- Energy: Storm Doors, Ridge Vent, Ceiling Fans
Garage
- Side Entry
Parking
- Attached
Living Area
- 1,384 sqft
Disclaimer: Copyright 2026 Longview Area Association of Realtors. All rights reserved. This information is deemed reliable, but not guaranteed. The information being provided is for consumers’ personal, non-commercial use and may not be used for any purpose other than to identify prospective properties consumers may be interested in purchasing. Data last updated 2/3/26 09:41



