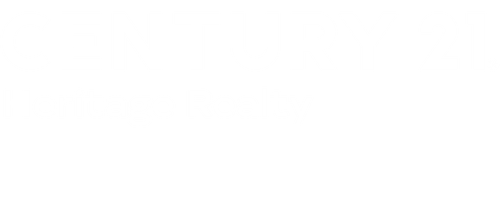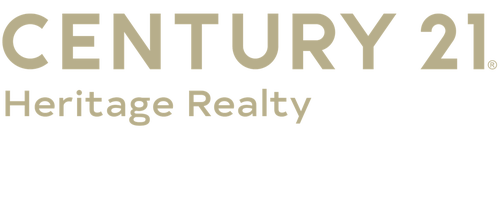


Listing Courtesy of: LONGVIEW AREA / Century 21 Heritage Realty / Cecilia Koch / CENTURY 21 Heritage Realty / Joe Koch
1504 Webb St Henderson, TX 75654
Active
$1,625
MLS #:
20253692
20253692
Lot Size
0.33 acres
0.33 acres
Type
Rental
Rental
Year Built
1957
1957
Style
Traditional
Traditional
School District
Henderson Isd
Henderson Isd
County
Rusk County
Rusk County
Listed By
Cecilia Koch, Century 21 Heritage Realty
Joe Koch, CENTURY 21 Heritage Realty
Joe Koch, CENTURY 21 Heritage Realty
Source
LONGVIEW AREA
Last checked Jun 14 2025 at 4:10 AM GMT+0000
LONGVIEW AREA
Last checked Jun 14 2025 at 4:10 AM GMT+0000
Bathroom Details
Interior Features
- Shades/Blinds
- Vinyl Flooring
- Ceiling Fan
- Cable Tv
- Blinds
- Smoke Detectors
Kitchen
- Elec Range/Oven
- Free Standing
- Microwave
- Dishwasher
- Vent Fan
- Refrigerator
Subdivision
- Western Hts
Lot Information
- Landscaped
Property Features
- Level
- Fireplace: None
- Foundation: Pier and Beam
Heating and Cooling
- Central Gas
- Central Electric
Pool Information
- None
Exterior Features
- Patio Open
- Storage Building
- Porch
- Gutter(s)
- Roof: Composition
Utility Information
- Sewer: Public Water, Public Sewer
- Energy: Ceiling Fans
Garage
- Front Entry
Parking
- Attached
Living Area
- 1,357 sqft
Location
Disclaimer: Copyright 2025 Longview Area Association of Realtors. All rights reserved. This information is deemed reliable, but not guaranteed. The information being provided is for consumers’ personal, non-commercial use and may not be used for any purpose other than to identify prospective properties consumers may be interested in purchasing. Data last updated 6/13/25 21:10




Description