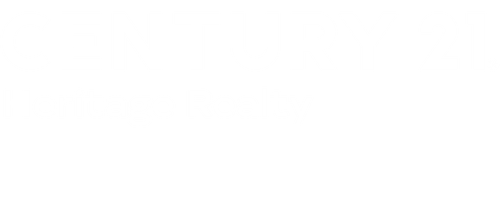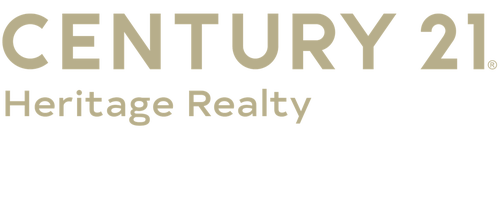


Listing Courtesy of: LONGVIEW AREA / Century 21 Heritage Realty / Martha McDougal
1284 Cr 306 D Henderson, TX 75654-5076
Active
$575,000 (USD)
MLS #:
20257363
20257363
Taxes
$5,333
$5,333
Lot Size
1.96 acres
1.96 acres
Type
Single-Family Home
Single-Family Home
Year Built
2013
2013
Style
Contemporary/Modern
Contemporary/Modern
School District
Henderson Isd
Henderson Isd
County
Rusk County
Rusk County
Listed By
Martha McDougal, Century 21 Heritage Realty
Source
LONGVIEW AREA
Last checked Feb 3 2026 at 4:41 PM GMT+0000
LONGVIEW AREA
Last checked Feb 3 2026 at 4:41 PM GMT+0000
Bathroom Details
Kitchen
- Elec Range/Oven
- Pantry
- Dishwasher
- Refrigerator
- Microwave
- Cooktop-Gas
- Vent Fan
- Granite Counter Tops
Subdivision
- Southfork Acres
Lot Information
- Landscaped
Property Features
- Level
- Fireplace: One Woodburning
- Foundation: Slab
Heating and Cooling
- Central Electric
Pool Information
- In Ground Pool
- Indoor/Covered Pool
- Salt Water System
Exterior Features
- Patio Covered
- Patio Open
- Roof: Composition
Utility Information
- Sewer: Aerobic Septic System, Community
- Energy: Ceiling Fans
Garage
- Side Entry
- Door With Opener
- Rv Pad
Parking
- Attached
- Rear/Side Entry
- Detached
Living Area
- 2,771 sqft
Location
Estimated Monthly Mortgage Payment
*Based on Fixed Interest Rate withe a 30 year term, principal and interest only
Listing price
Down payment
%
Interest rate
%Mortgage calculator estimates are provided by C21 Heritage Realty and are intended for information use only. Your payments may be higher or lower and all loans are subject to credit approval.
Disclaimer: Copyright 2026 Longview Area Association of Realtors. All rights reserved. This information is deemed reliable, but not guaranteed. The information being provided is for consumers’ personal, non-commercial use and may not be used for any purpose other than to identify prospective properties consumers may be interested in purchasing. Data last updated 2/3/26 08:41




Description