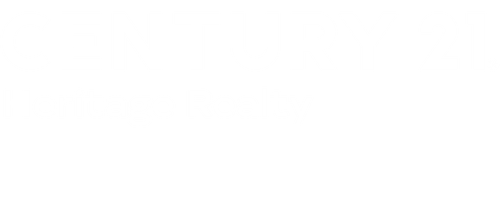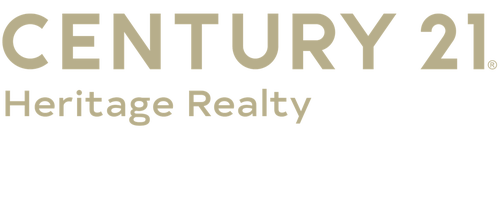
Sold
Listing Courtesy of: LONGVIEW AREA / Century 21 Heritage Realty / Martha McDougal
1119 Highland Henderson, TX 75652
Sold on 05/21/2025
sold price not available
MLS #:
20251819
20251819
Taxes
$258
$258
Lot Size
1.48 acres
1.48 acres
Type
Single-Family Home
Single-Family Home
Year Built
1920
1920
Style
Cottage
Cottage
School District
Henderson Isd
Henderson Isd
County
Rusk County
Rusk County
Listed By
Martha McDougal, Century 21 Heritage Realty
Bought with
Micah Ruddell, Century 21 Heritage
Micah Ruddell, Century 21 Heritage
Source
LONGVIEW AREA
Last checked Feb 3 2026 at 4:41 PM GMT+0000
LONGVIEW AREA
Last checked Feb 3 2026 at 4:41 PM GMT+0000
Bathroom Details
Interior Features
- Tile Flooring
- Hardwood Floors
- Shades/Blinds
Kitchen
- Gas Range/Oven
- Dishwasher
- Refrigerator
- Microwave
- Free Standing
- Washer
- Dryer
Lot Information
- Landscaped
Property Features
- Level
- Fireplace: Living Room
- Fireplace: Mock Fireplace
- Foundation: Pier and Beam
Heating and Cooling
- Space Heater
- Window Units
Pool Information
- None
Exterior Features
- Storage Building
- Deck Open
- Roof: Composition
Utility Information
- Sewer: Public Sewer, Public Water
- Energy: Ceiling Fans
Garage
- Detached
Parking
- Detached
Living Area
- 1,248 sqft
Disclaimer: Copyright 2026 Longview Area Association of Realtors. All rights reserved. This information is deemed reliable, but not guaranteed. The information being provided is for consumers’ personal, non-commercial use and may not be used for any purpose other than to identify prospective properties consumers may be interested in purchasing. Data last updated 2/3/26 08:41



