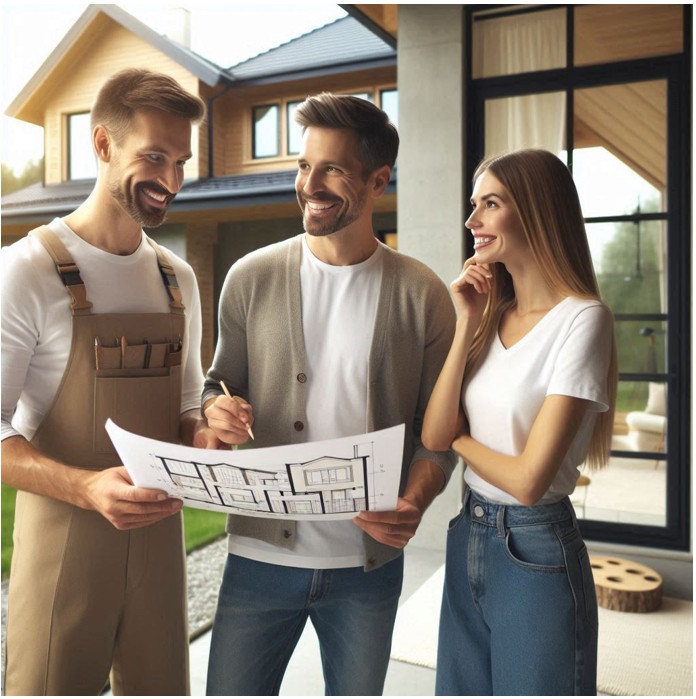The Importance of Layout: How to Ensure Your New Home Fits Your Lifestyle
When searching for a new home, it’s easy to get dazzled by beautiful finishes and curb appeal. However, one of the most important factors to consider is the layout of the home and how it fits your needs. A well-thought-out layout can significantly impact your day-to-day living experience, making your home more functional and enjoyable. Let’s explore how to evaluate a home’s layout and ensure it meets your needs.
Why Layout Matters
1. Flow and Functionality: A good layout enhances the flow of the home, making it easier to move from one room to another. Functional layouts ensure that spaces are used efficiently and suit your lifestyle.
2. Space Utilization: Properly designed layouts make the most of available space, providing the right balance between private and communal areas.
3. Future-Proofing: Considering the layout helps you anticipate future needs and ensures that the home can adapt as your life changes.
Key Factors to Consider
1. Open vs. Closed Floor Plans: Decide whether you prefer an open floor plan, which creates a sense of spaciousness and is great for entertaining, or a more traditional closed floor plan, which offers more privacy and distinct rooms.
2. Bedroom Placement: Think about the location of bedrooms in relation to other areas of the house. For example, having the master bedroom separated from the kids’ rooms can provide privacy. A bedroom on the main floor may be ideal for aging in place.
3. Kitchen Layout: The kitchen is often the heart of the home, so its layout is crucial. Consider the work triangle concept (sink, stove, refrigerator) for efficient cooking and food prep. An open kitchen with an island can be great for socializing.
4. Living Areas: Evaluate the size and placement of living areas. Ensure there’s enough space for family gatherings and that the living room connects well with other areas like the dining room and kitchen.
5. Bathrooms: Consider the number and location of bathrooms. Ensure there are enough bathrooms to accommodate your family’s needs, and think about the convenience of their placement in relation to bedrooms and common areas.
6. Storage: Ample storage is essential for keeping your home organized. Look for built-in closets, cabinetry, and additional storage spaces like attics or basements.
7. Outdoor Space: If you enjoy spending time outside, consider the layout of the outdoor areas. A well-designed patio or backyard can extend your living space and provide a great area for relaxation and entertainment.
Tips for Evaluating Layout
1. Walk Through Multiple Times: Take several tours of the home at different times of the day to get a sense of how the layout works with natural light and daily activities.
2. Visualize Your Furniture: Imagine where your furniture will go and how you’ll use each space. This can help you see if the layout fits your needs.
3. Consider Daily Routines: Think about your daily routines and how the layout will support them. For example, an open kitchen can make it easier to prepare meals while interacting with family members.
4. Future Needs: Anticipate future changes, such as a growing family or the need for a home office. Ensure the layout can accommodate these potential changes.
Final Thoughts
The layout of a home plays a crucial role in its functionality and livability. By carefully considering how the layout fits your needs and lifestyle, you can make a well-informed decision and find a home that truly feels like a perfect fit. Happy house hunting!


 Facebook
Facebook
 X
X
 Pinterest
Pinterest
 Copy Link
Copy Link


